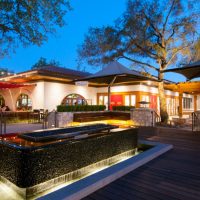
Westlake Plaza & Center Renovation Phase 1
Project Westlake Plaza & Center Renovation Phase 1 Location Westlake Village, California Client Regency Center Architect Callison Architecture Market Commercial Retail Scope Preconstruction, Demolition and General Contracting services were provided for the remodel of an existing 315,000 SF outdoor mall. The project consists of the renovation and remodel of 4 retail buildings, including facades, storefront […]