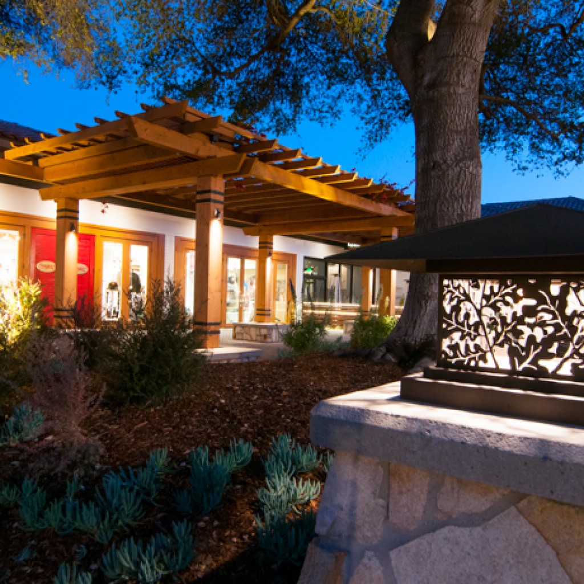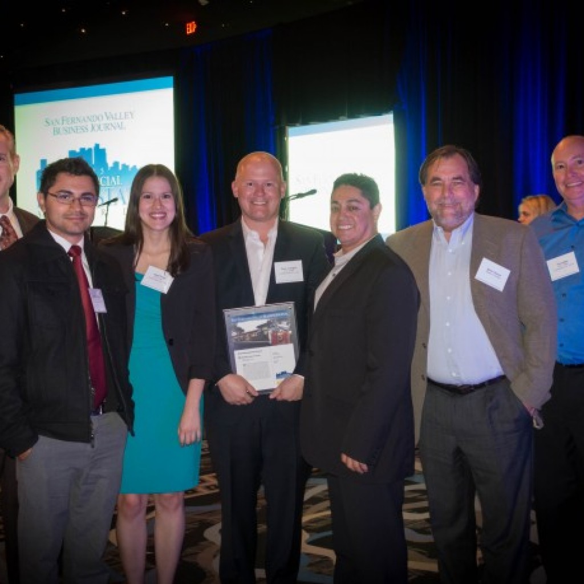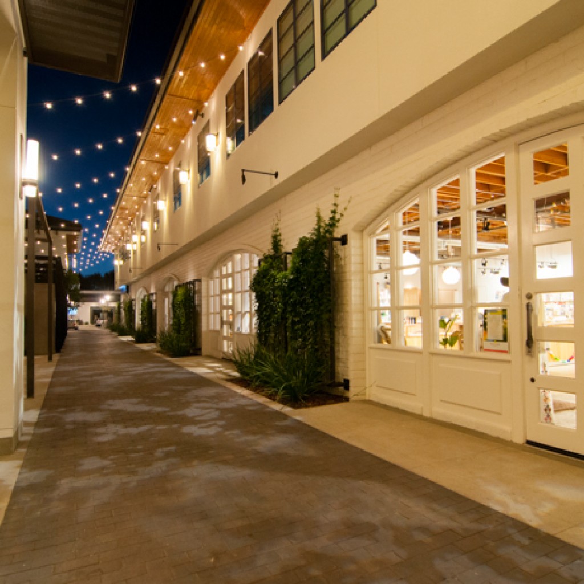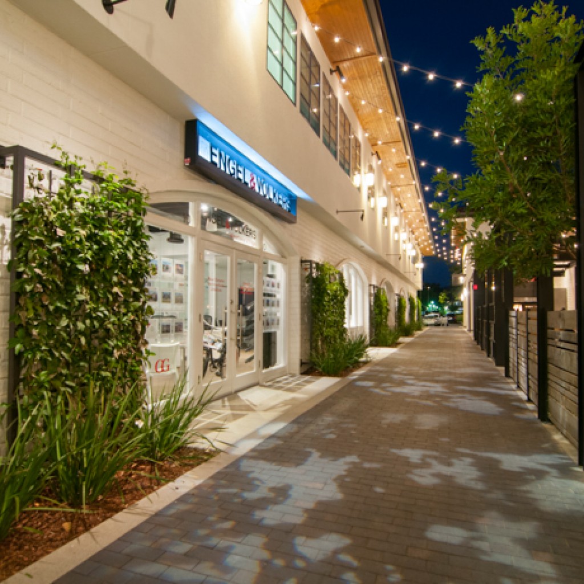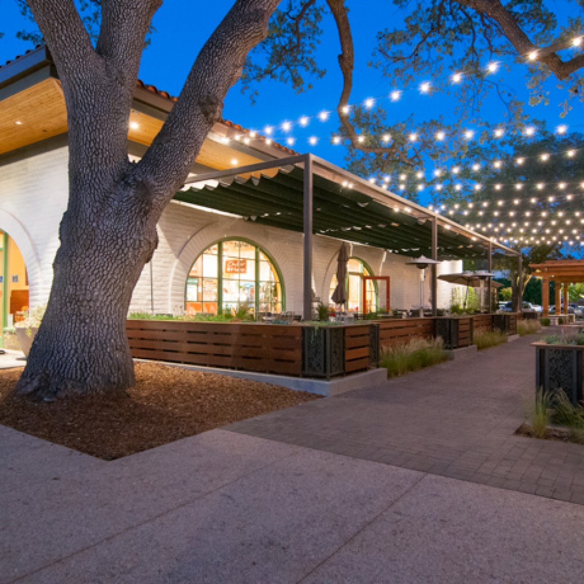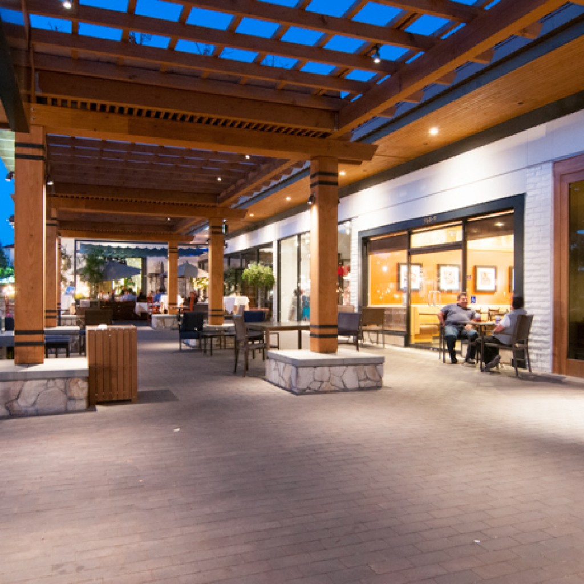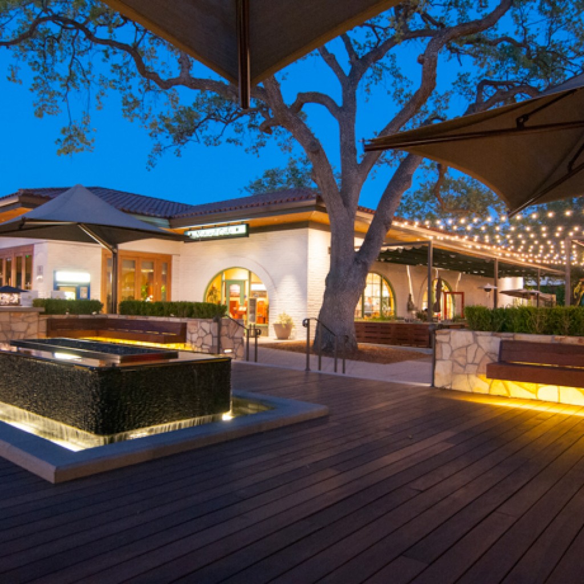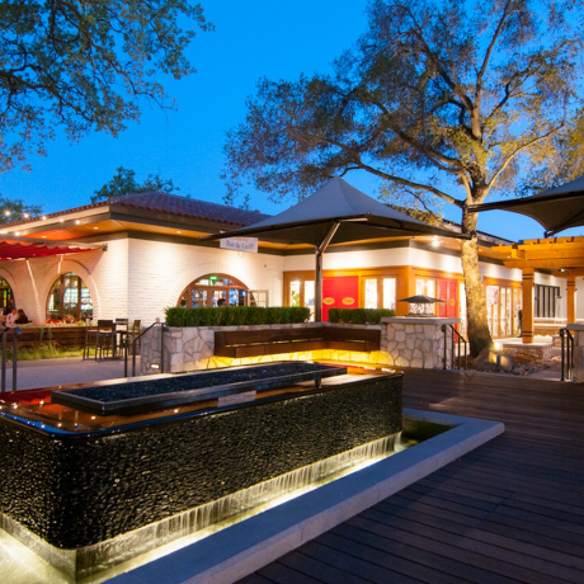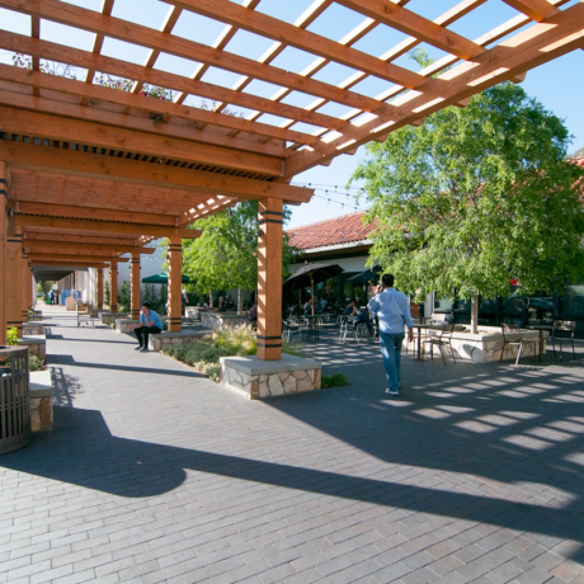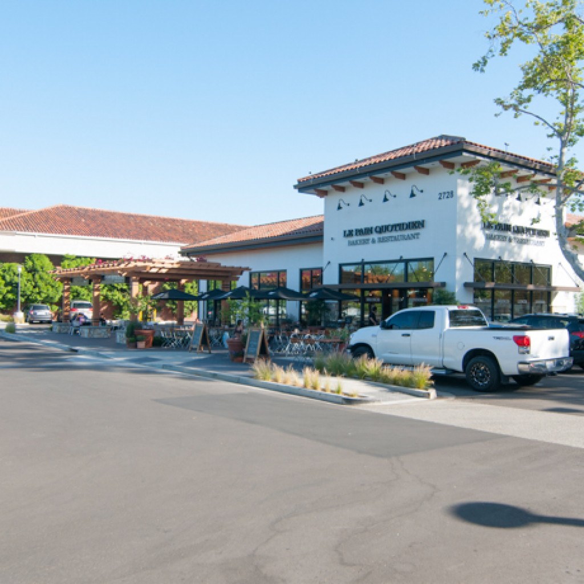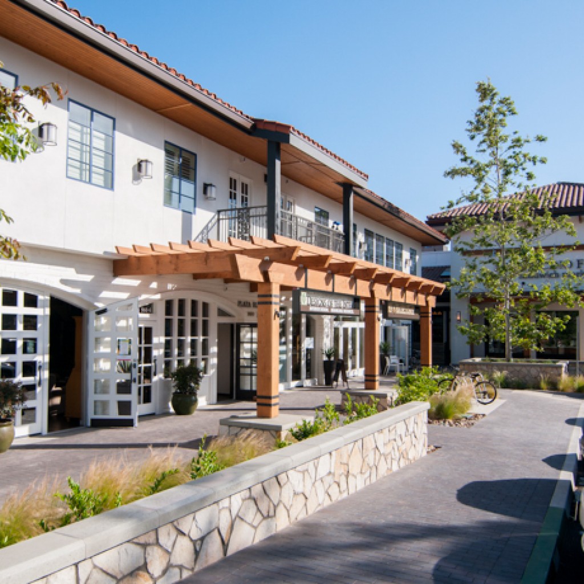Westlake Plaza & Center Renovation Phase 1
| Project | Westlake Plaza & Center Renovation Phase 1 |
| Location | Westlake Village, California |
| Client | Regency Center |
| Architect | Callison Architecture |
| Market | Commercial Retail |
| Scope |
Preconstruction, Demolition and General Contracting services were provided for the remodel of an existing 315,000 SF outdoor mall. The project consists of the renovation and remodel of 4 retail buildings, including facades, storefront upgrades, and new roofing; removal and replacement of all existing hardscape; removal and replacement of all parking lots; landscaping; all while the establishment remained fully operational. Commercial Real Estate Awards 2016 Best Retail Project, Gold Award, San Fernando Valley Business Journal 2016 Best Retail Project, Bronze Award, Los Angeles Business Journal 2015 Best Redevelopment Project, Gold Award, San Fernando Valley Business Journal Photos by Anthony Tilar |
